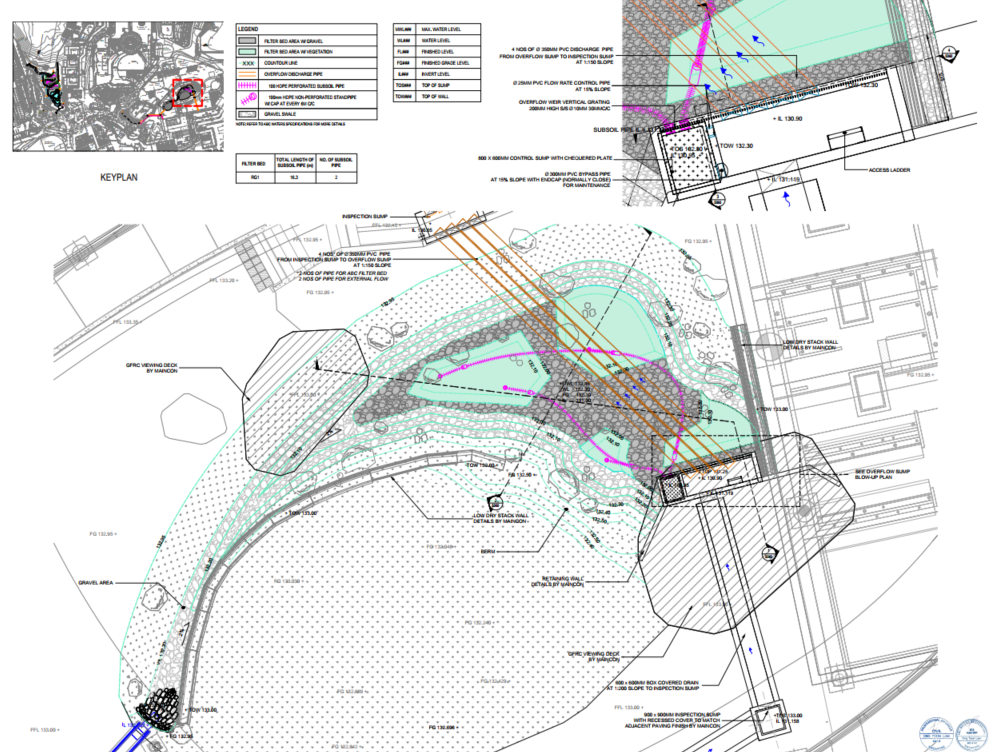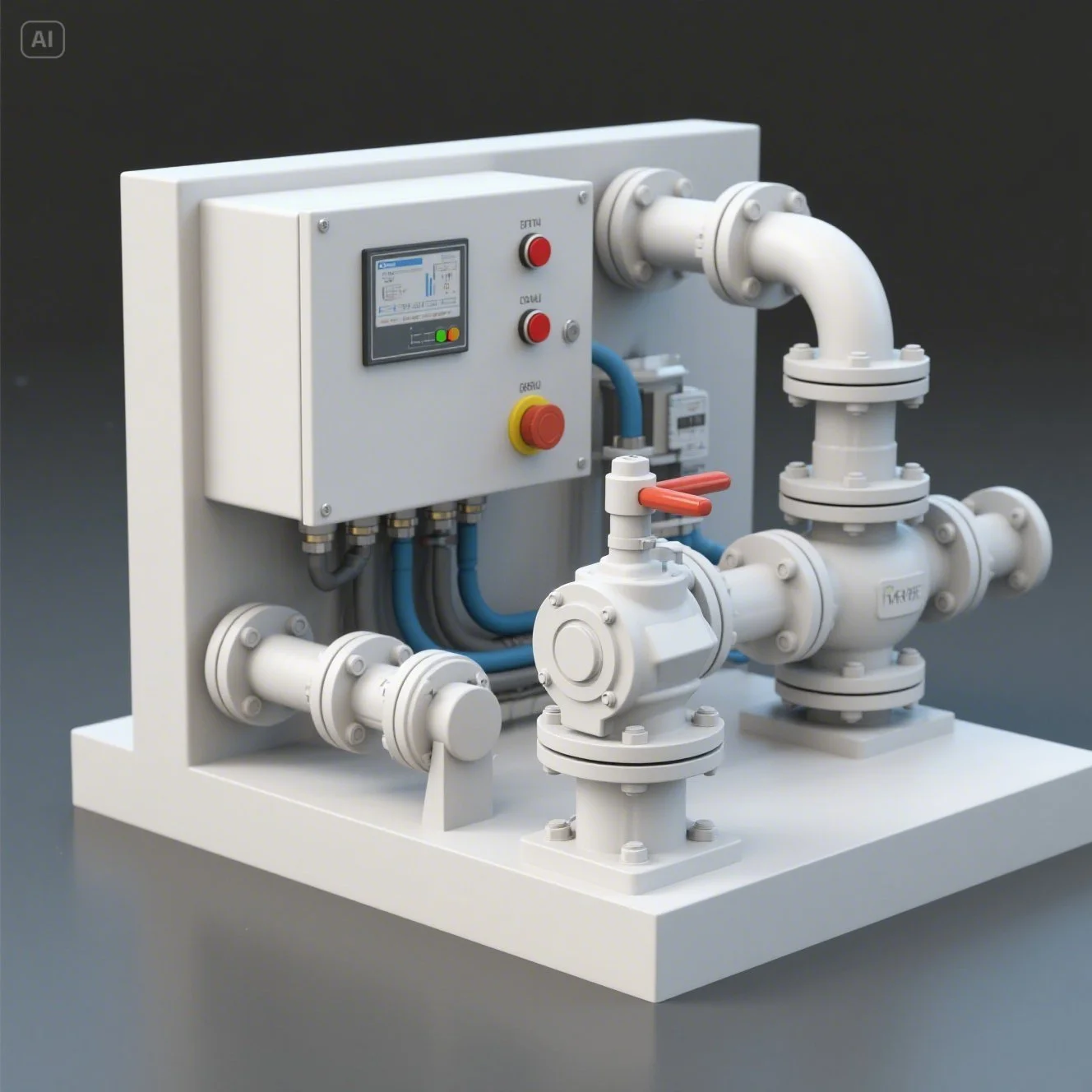Catchment Plan
Raingarden
Detailing
Filtration System Layout
Box Drain
Pond Detail
Pond Layout Plan
Wetland
Wetland Layout Plan
Auto-Irrigation
Schematic Diagram
Rainwater Harvesting System
Detail Layout
BIM
3D Model - Integration
Revit - Family Creation
Irrigation Components
Elevation Profile Section
Filtration System Sections
PROJECT PORTFOLIO GALLERY
Our Work in Focus
From high-rise developments to infrastructure upgrades, Netatech delivers precise, standards-compliant CAD drafting and BIM modeling solutions to top AEC consultants and contractors in Singapore. Below are some of our key projects that showcase our technical range and commitment to quality.
Cleansing Biotopes
Wetland Sections & Details
Zoning Plan
Landscape Components
3D Model
Sections
Pipe to Creek Transition
Pond Sections & Details


















